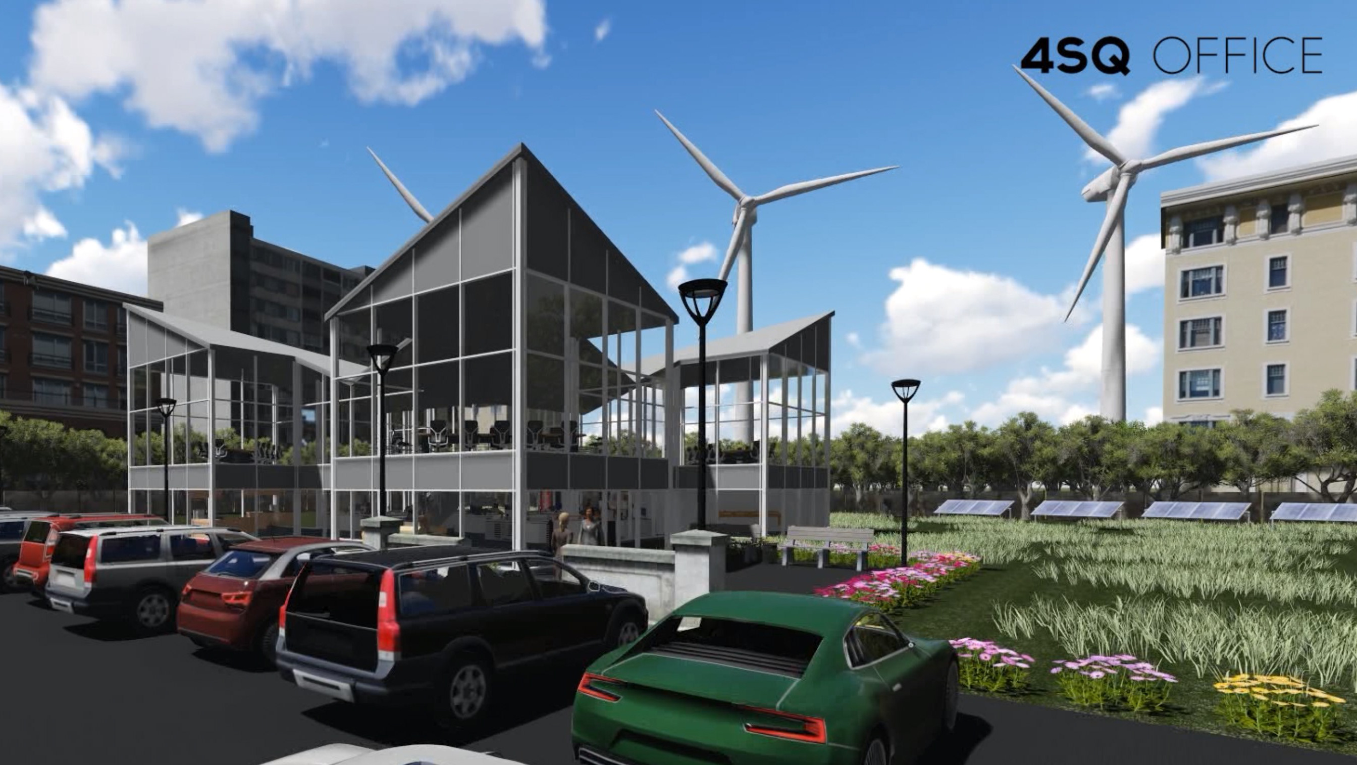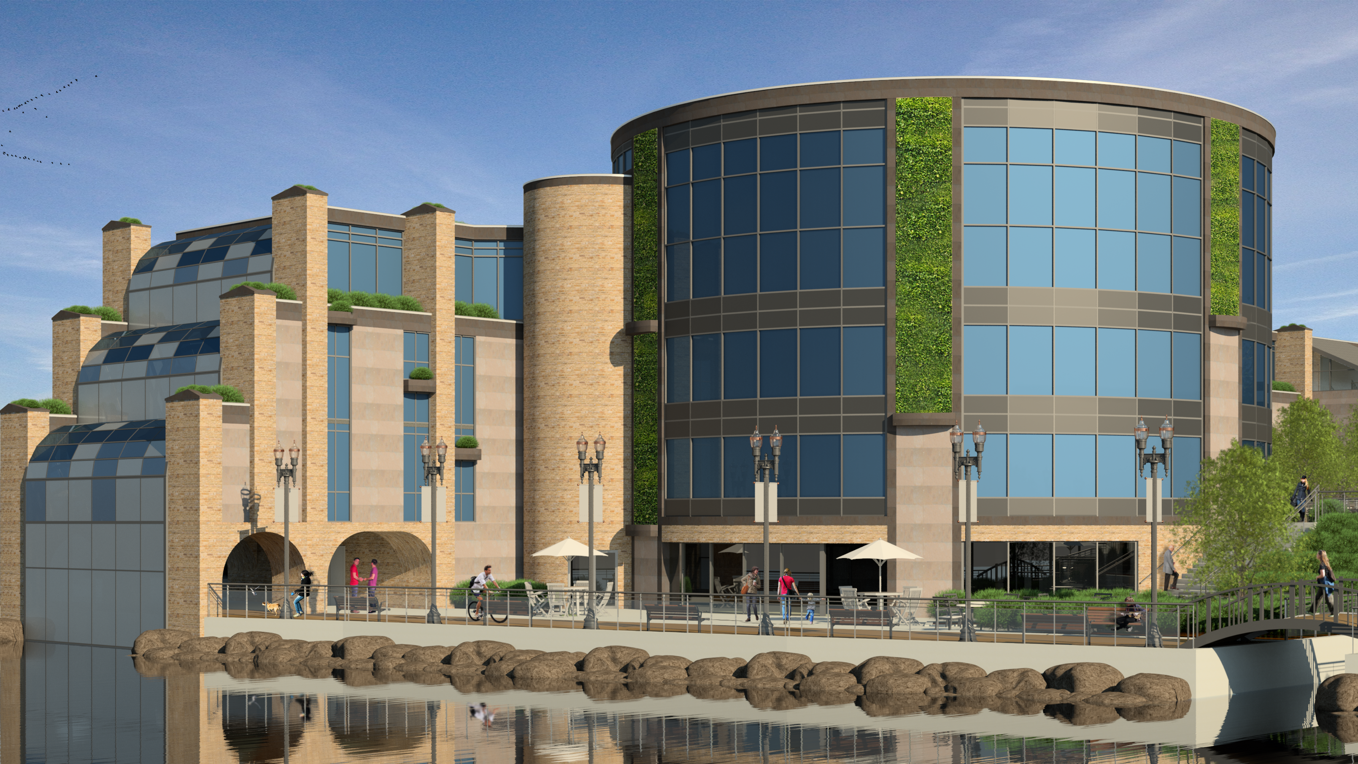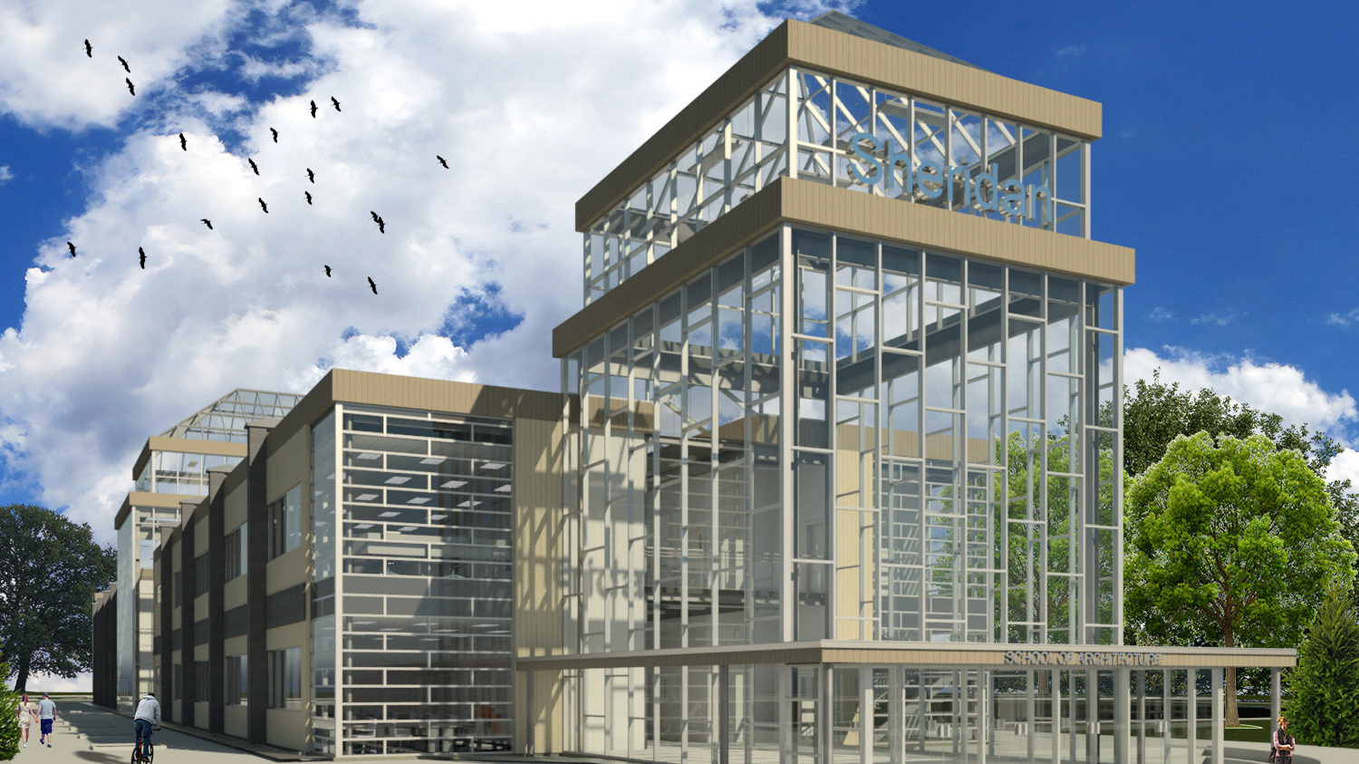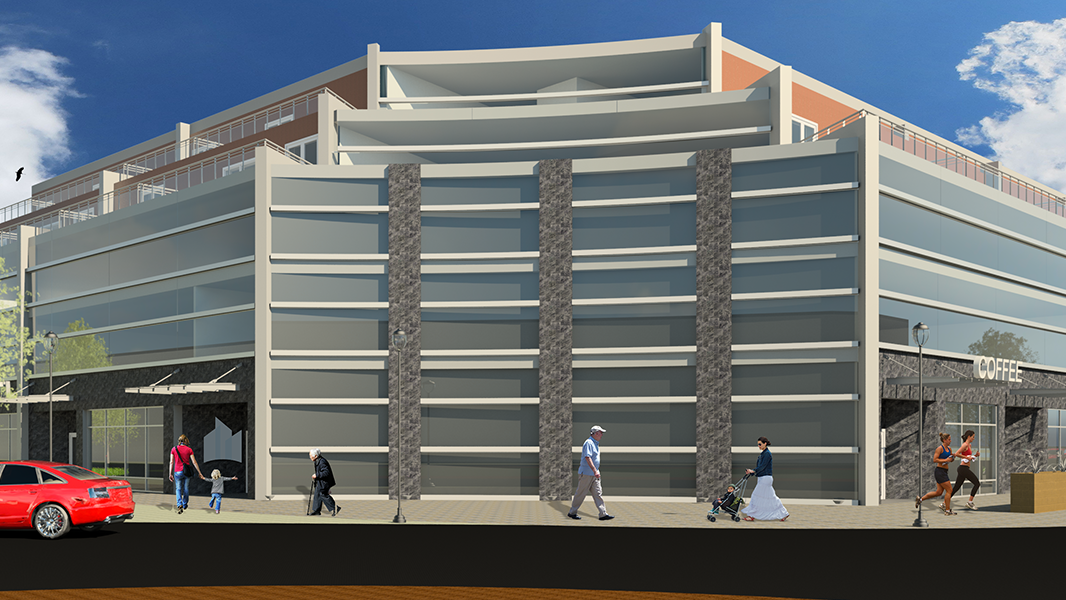
4SQ Office
A concept for a office building.

Stella Buck
Concept video of renovating an old building located in Kingston, Ontario into a brewery/banquet hall/theatre. Design Team: Matthew Fraboni, Jordan Bartsch, Matthew Francoeur, and Kamilie Webster.

M Building
Sheridan M Wing was built as a temporary building during the addition to the C-Wing. In teams of 3 we renovated the building to create a 2 story building that would house the Sheridan Architecture Program.

Helios One
Using Mississauga's Downtown 21 Plan and assigned site we were challenged to create a 5 story complex with retail at ground level, office space on second and third floors, and social house (senior) on the fourth and fifth floors.

Sharpe Residence Reno
In teams of 2 and working with a client, we created 2 design ideas based on their semi-detached home. One design is converting the home back to the original 2 rental units (using as much of the existing fixtures and millwork available) and the second design was to add an addition to the home creating a larger family home.

Mirror Edge
The goal of this project was to create a single family home using BIM software (Revit). The home features 3 bedrooms, 2.5 bathrooms, kitchen, living room (with play area), dining room, 2nd floor laundry, office and large studio space.

Anders Warehouse
Anders Warehouse is a CAD project in which we worked in teams of 2 and received hand drawn sketches to turn into working drawings. We each took a portion of the building and created the 2D drawings then merged them together. Once the plans were complete each person turned them into a 3D model.