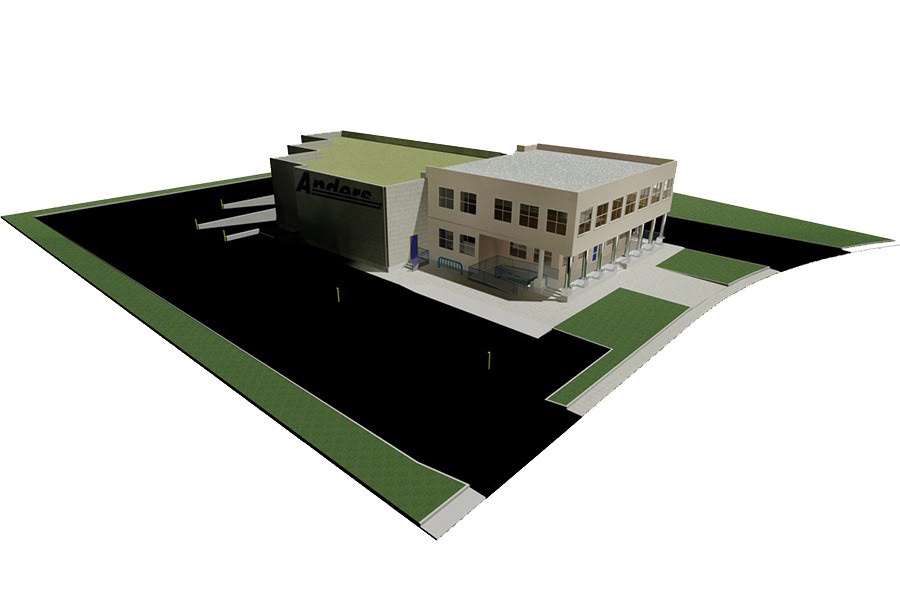
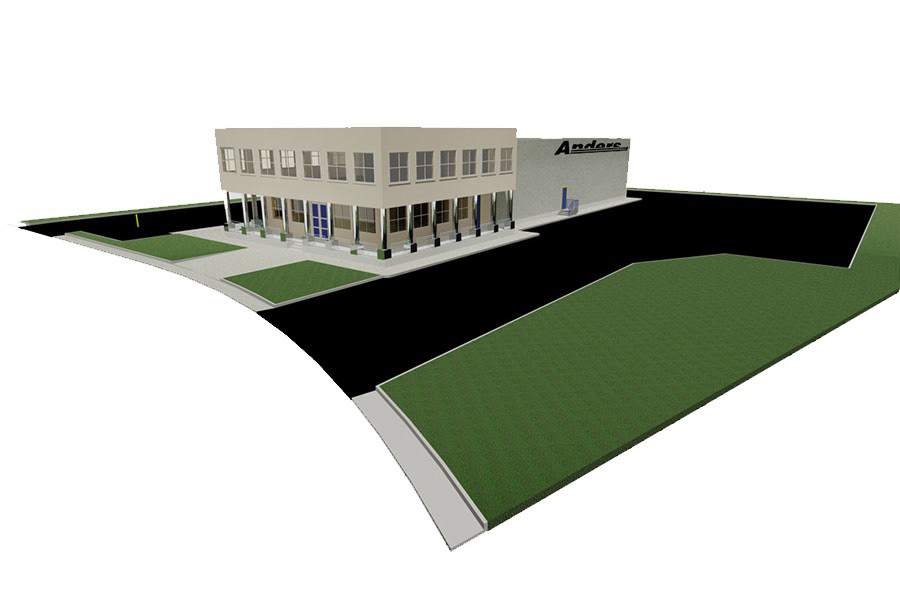

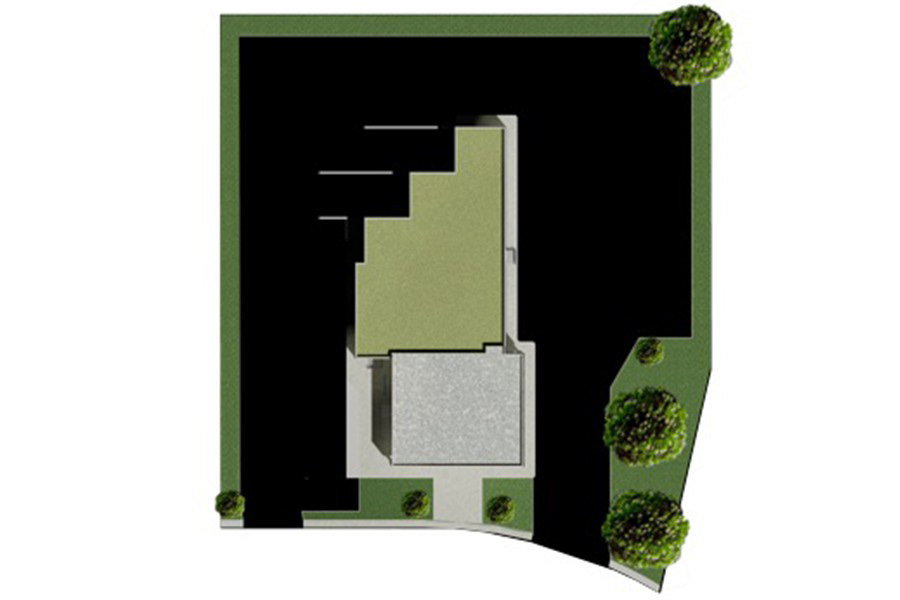
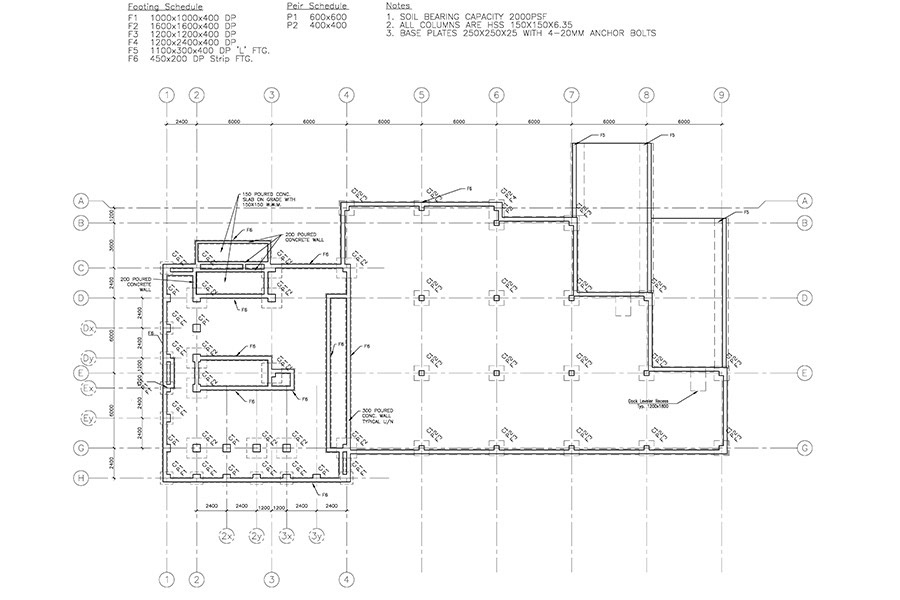
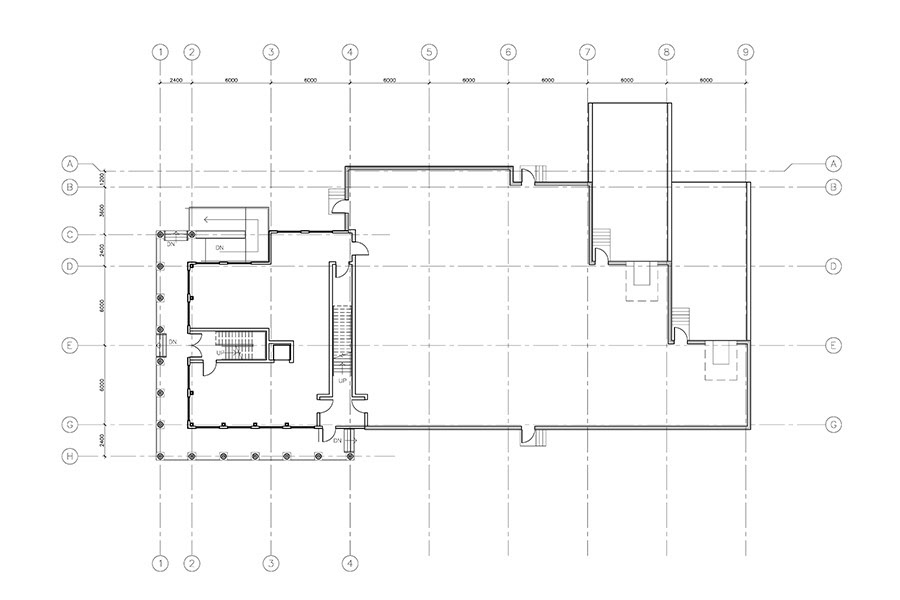
Anders Warehouse is a CAD project in which we worked in teams of 2 and received hand drawn sketches to turn into working drawings. We each took a portion of the building and created the 2D drawings then merged them together. Once the plans were complete each person turned them into a 3D model.





